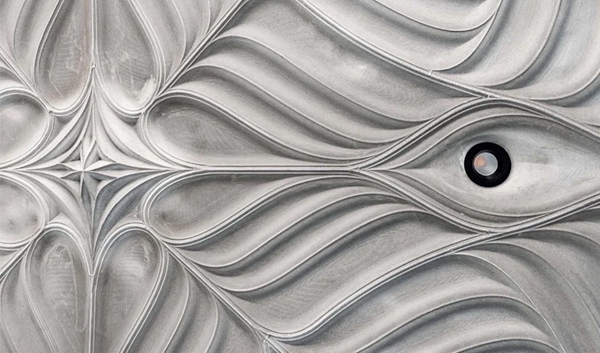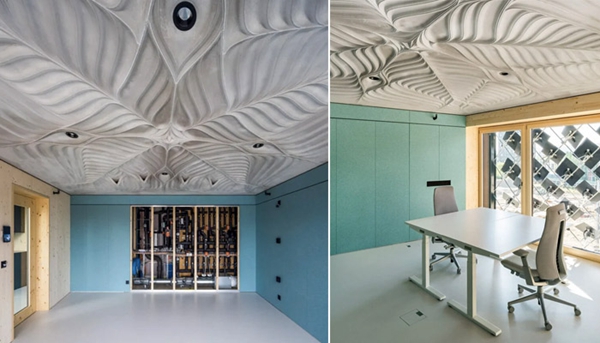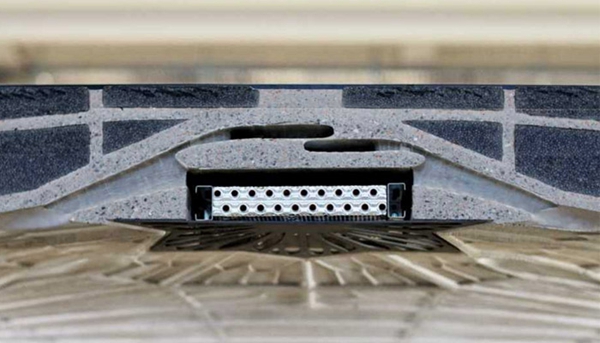24 July 2022 - A team from ETH Zurich has launched a project involving architectural 3D printing, designing and 3D printing an architectural ceiling artwork called "HiRes Concrete Slab" using concrete.

The artwork, which was installed in the NEST research building at the ETH in Switzerland last autumn, is made from 3D printed moulds and uses 70% less material than traditional methods. The structure of the ceiling has a curved shape that is very reminiscent of the structure of a tree leaf. This complex architectural structure, created by 3D printing, would have been difficult to produce using any other method.
In the construction sector, 3D printing is used in many ways: whether to design parts directly, prototypes or moulds (as in this case). Thanks to its design freedom, it offers designers and architects even more opportunities. In the case of this article, the architectural team at ETH Zurich wanted to use a more energy-efficient and less material-consuming manufacturing method with a unique design to complete the construction of the ceiling of their building. It is well known that when using the traditional construction method of concrete, it can be very polluting to our environment and can result in a high consumption of raw materials.

Photo credit: Andrei Jipa
On balance, additive manufacturing technology seems to be an ideal candidate to complete this project. Instead of using a 3D concrete printer that can deposit layer after layer of material, the construction team reportedly opted for polymer technology to create 43 moulds into which they poured the concrete when they came to create the ceiling. The result is a thin-walled structure that is only 5 cm thick. The advantage of this method is that it allows space for other building units, such as ventilation, heating or cooling systems. The construction team also claims to have 3D printed four customised plastic ventilation ducts before pouring the concrete.
The architectural team added: "This new approach can have many positive impacts on the built environment: reducing carbon emissions and operational energy, improving user comfort and providing architects with unprecedented design freedom."
The slabs used for the building are a combination of various moulded components that come together quickly. The joints between each component are clearly visible in the photographs, giving depth but also continuity, like the veins of a leaf.

The ventilation system is 3D printed
The ETH Zurich concludes: "Throughout this 3D printed ceiling artwork, it is like a flowing silhouette reaching its highest density at the central peak and then fading out towards the periphery. This decorative pattern strictly follows its function, the limits of the manufacturing process and its efficient assembly and disassembly."





